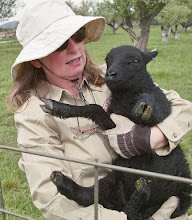 Our new shop building really got going this past week. After the footers were poured the actual foundation walls had to be formed and poured. The back of the covered carport area will have a wall but be open at the top for light and airflow. Here are the forms for the building. The back wall ended up being a bit taller than we expected, we really only need it to be sheep high and ram resistant, but it's easier to use a single standard form size rather than have a custom form and wall height made. Tom McCormick is again doing the concrete work. He did the new foundation on our restoration of our Gordon-Van Tine kit house where he put in the new full basement.
Our new shop building really got going this past week. After the footers were poured the actual foundation walls had to be formed and poured. The back of the covered carport area will have a wall but be open at the top for light and airflow. Here are the forms for the building. The back wall ended up being a bit taller than we expected, we really only need it to be sheep high and ram resistant, but it's easier to use a single standard form size rather than have a custom form and wall height made. Tom McCormick is again doing the concrete work. He did the new foundation on our restoration of our Gordon-Van Tine kit house where he put in the new full basement. 
During the pour it took a bit of effort to work the concrete trucks around the cedar tree we are trying to save in the front of the building.

This section of concrete work is done. Next is to backfill the foundation, compact it and get ready to pour the slabs. The carport, covered porch and main building will all have concrete floors. It will be a really nice shop when it's finished.




No comments:
Post a Comment